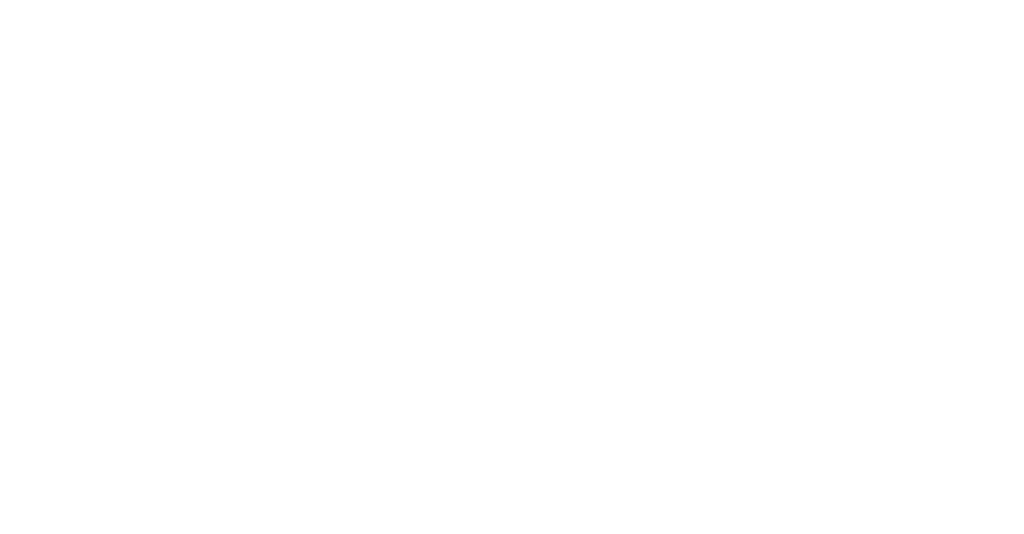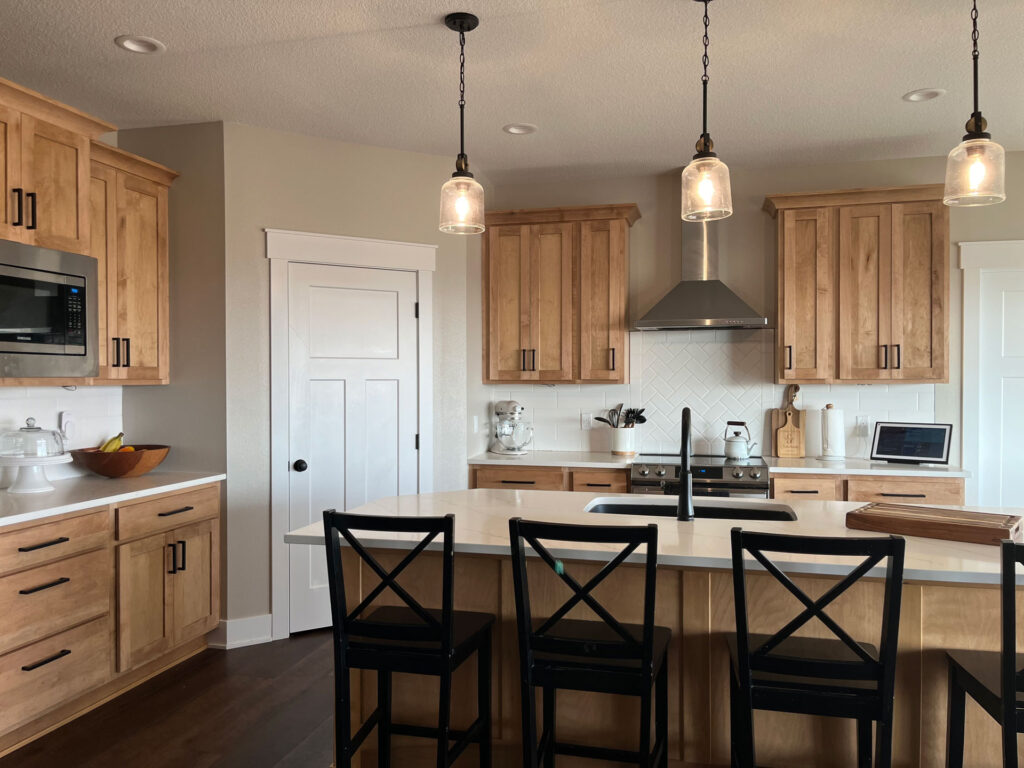When designing your dream home, one of the most important decisions is choosing between an open floor plan and defined spaces. Both options have their merits, and the right choice depends on your lifestyle, aesthetic preferences, and functional needs. Let’s break down the pros and cons of each to help you decide what suits you best.
The Appeal of Open Floor Plans
Open floor plans are characterized by large, unbroken spaces where rooms like the kitchen, dining, and living areas flow seamlessly together. These layouts enhance social interaction, making them perfect for entertaining and allowing people to gather and move freely while staying connected. Additionally, open spaces create a sense of spaciousness, making homes feel larger and airier, even in smaller square footage. The absence of walls allows natural light to travel unobstructed, creating brighter, more inviting spaces. Open layouts also offer flexibility, as furniture arrangements can easily adapt to changing needs.
However, open floor plans come with some drawbacks. The lack of walls and doors means limited privacy, making it challenging to find quiet or secluded spaces. Noise can also be an issue, as sound travels more freely in open areas, which can be disruptive in busy households. If you prefer distinct areas for specific activities, open layouts may feel too fluid and lack the defined boundaries you desire.
The Benefits of Defined Spaces
Defined spaces use walls and doors to create separate rooms with specific purposes, offering a more traditional and structured feel. These layouts provide greater privacy and quiet, with individual rooms serving as dedicated workspaces, personal retreats, or quiet zones. They also allow for design variety, as each room can have its own aesthetic, creating unique experiences throughout the home. Walls and doors help contain noise, making it easier to focus or relax, while the structured layout often feels more organized and intentional.
On the other hand, defined spaces can disrupt the flow of a home and make it feel smaller, especially in areas where natural light is blocked by walls. Fixed boundaries may also limit furniture arrangement options or multi-functional use of spaces. For those who value connectedness and openness, defined layouts may feel isolated.
How to Choose the Right Layout for Your Home
When deciding between an open floor plan and defined spaces, consider your lifestyle and how you plan to use your home. If you love hosting gatherings or have a large family, an open layout might be ideal for promoting social interaction. On the other hand, if you need quiet areas for work, study, or relaxation, defined spaces will offer the privacy and separation you need.
Your daily routine can also guide your decision. An open kitchen and living area can make multitasking easier, like cooking while supervising kids. However, if you prefer a formal dining room or private home office, defined spaces may be a better fit. The size of your home is another factor to consider. Smaller homes can feel more spacious with an open layout, while larger homes often benefit from defined spaces to prevent areas from feeling too expansive or impersonal.
Aesthetics and functionality should also play a role in your decision. Open floor plans align well with clean, minimalist designs, while defined spaces create a cozier, more traditional vibe. If you’re torn between the two, consider a hybrid solution. Many modern homes combine open and defined spaces, such as having an open kitchen and dining area paired with a separate study or den. Movable partitions or sliding doors can also offer flexibility, allowing you to define spaces when needed while maintaining an open feel.
Final Thoughts
There’s no one-size-fits-all solution when it comes to home layouts. Open floor plans and defined spaces each have their advantages, and the best choice depends on your lifestyle, preferences, and the specific needs of your household. If you’re unsure, consult with your builder or designer to create a layout that blends the best of both worlds. After all, the goal is to design a home that feels functional, beautiful, and unique to you.
Which layout resonates most with you, need help contact us today?

